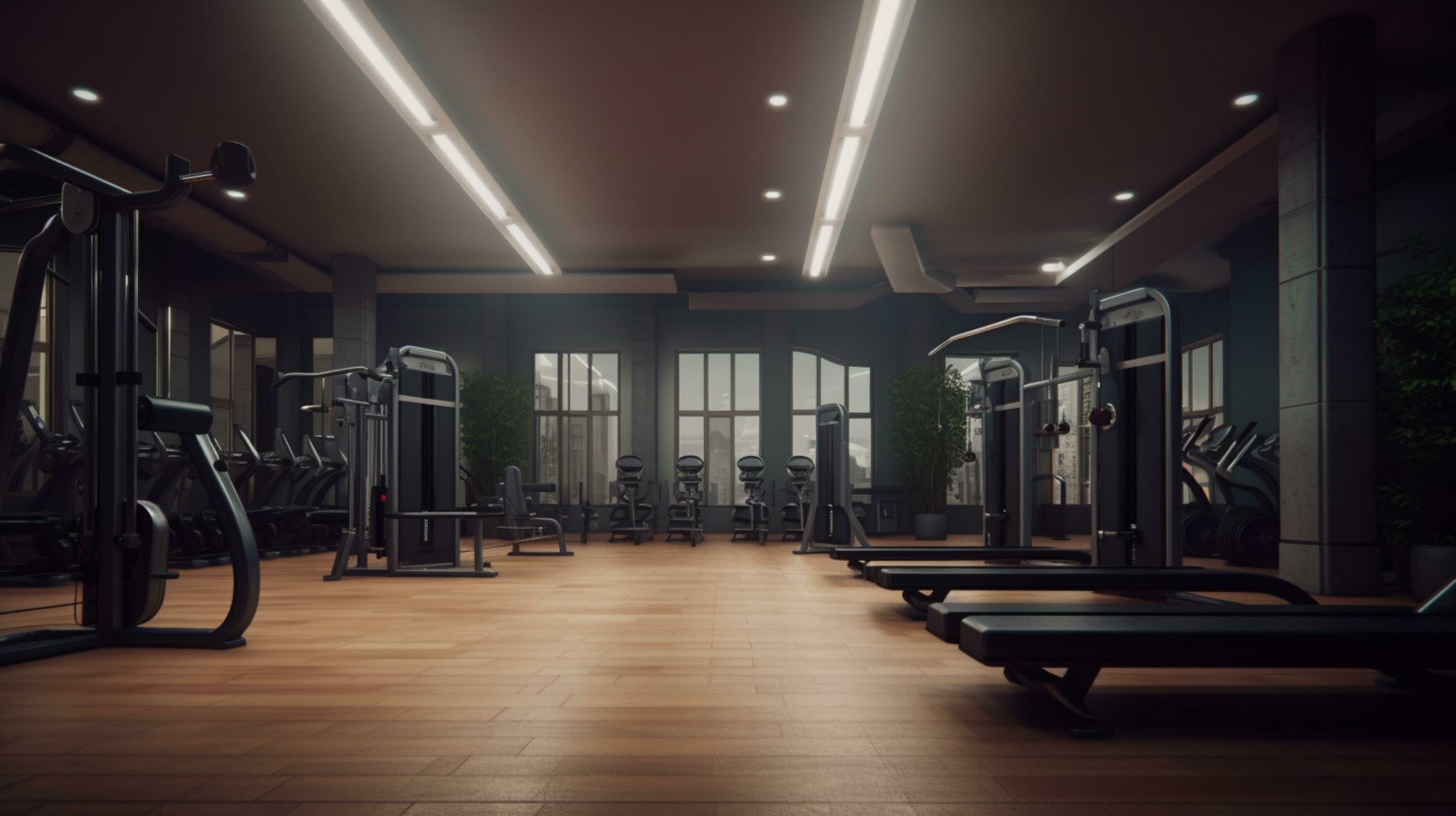9 Person Saunas
9-person saunas provide true group capacity with spacious benches and premium heat performance. Choose near-zero/low-EMF infrared for fast, even warmth or traditional rock-heater cabins for classic steam sessions. Indoor and outdoor-ready models feature high-quality woods, tempered glass, and advanced controls for luxury at-home wellness.
Spacious 9-person saunas with infrared or traditional rock-heater heat. Indoor/outdoor-ready with large benches, ergonomic seating, tempered glass, and premium wood construction.
9-person saunas provide true group capacity with spacious benches and premium heat performance. Choose near-zero/low-EMF infrared for fast, even warmth or traditional rock-heater cabins for classic steam sessions. Indoor and outdoor-ready models feature high-quality woods, tempered glass, and advanced controls for luxury at-home wellness.
Spacious 9-person saunas with infrared or traditional rock-heater heat. Indoor/outdoor-ready with large benches, ergonomic seating, tempered glass, and premium wood construction.
9-Person Saunas — Event-Ready Capacity with Premium Heat
Build a true at-home retreat with a 9-person sauna. Large cabins support group wellness, family sessions, and plenty of room to stretch. Choose infrared for fast, even warmth or traditional rock-heater builds for classic steam pours—then plan power and placement to match the footprint.
Roomy benches and sightlines for larger groups.
Infrared or traditional rock-heater, indoor/outdoor variants.
Zone control, robust cabinetry, accessible layouts.
Space to grow your wellness routine and host guests.
9-Person Saunas — Frequently Asked Questions
Infrared vs. traditional—what should I choose?
Typical size for 9-person models?
What electrical do I need?
Are any models ADA-conscious?
Indoor vs. outdoor placement?
What session length is reasonable for groups?
Do low-EMF specs matter at this size?
What about maintenance?
Are these suitable for light commercial?
Lead times and delivery?
Buying Guide: Choosing a 9-Person Sauna
Step 1 — Heat System
- Infrared: Near-zero/low-EMF options, fast warm-up, even panel coverage.
- Traditional: Rock heater with steam pours; verify stone capacity and ventilation.
Step 2 — Layout & Comfort
- Seating: Bench width/depth, backrests, and clear sightlines for groups.
- Controls: Interior/exterior panels, presets, zone control, lighting/audio.
- Materials: Cedar/hemlock/thermo woods; tempered glass; door swing.
Step 3 — Fit, Power & Location
- Footprint: Measure width × depth × height; plan door swing and delivery path.
- Electrical: Verify voltage/amperage and breaker size; 240V is common.
- Indoor/Outdoor: Choose models rated for your intended location; prepare the base.
Tip: For mixed preferences, zone control lets one area run cooler while another runs warmer.
Product Lineup
Infrared (ADA-Conscious Layout) Flagship
Large-format infrared cabin with thoughtful access and full-spectrum heating.
Planning Help Ask Us
Need traditional heat or an outdoor build at 9-person scale? We’ll match the right model to your space and circuit.
Key Benefits
- True group capacity with generous benching.
- Infrared comfort with quick warm-up; traditional options available in similar formats.
- Premium cabinetry, glass, and controls for a luxury experience.
- Panelized construction for straightforward assembly planning.
Compare Options
| Model | Best For | Highlights | Shop |
|---|---|---|---|
| Medical Breakthrough Commercial Spa 489 | Large infrared groups; access-friendly layout | Full-spectrum IR, generous interior, ADA-conscious design notes | View |
Space & Placement
| Consideration | Recommendation |
|---|---|
| Flooring | Level, dry, non-carpet base. Outdoor enclosures need a stable, weatherproof foundation. |
| Clearances | Maintain manufacturer side/top clearances; leave service and ventilation access. |
| Electrical | Expect a dedicated 240V circuit; confirm breaker size, wire gauge, and disconnect requirements. |
| Location | Indoor wellness room/home gym or outdoor-rated suite; plan roof overhang/drainage if outdoors. |
| Door Swing | Confirm hinge orientation and ensure an unobstructed egress path. |
Delivery Path Checklist
- Measure doorways, halls, and turns against carton/panel dimensions.
- Plan a multi-person lift; lay protective mats for unpacking.
- Sort panels and hardware before assembly; have a drill/bit set ready.
Care, Warranty & Shipping
After each session, crack the door to dry, wipe benches and panels with a soft cloth, and clean glass periodically. Avoid harsh chemicals. Review the product page for current warranty and shipping details.
Helpful links: Shipping • Returns • Contact Us




